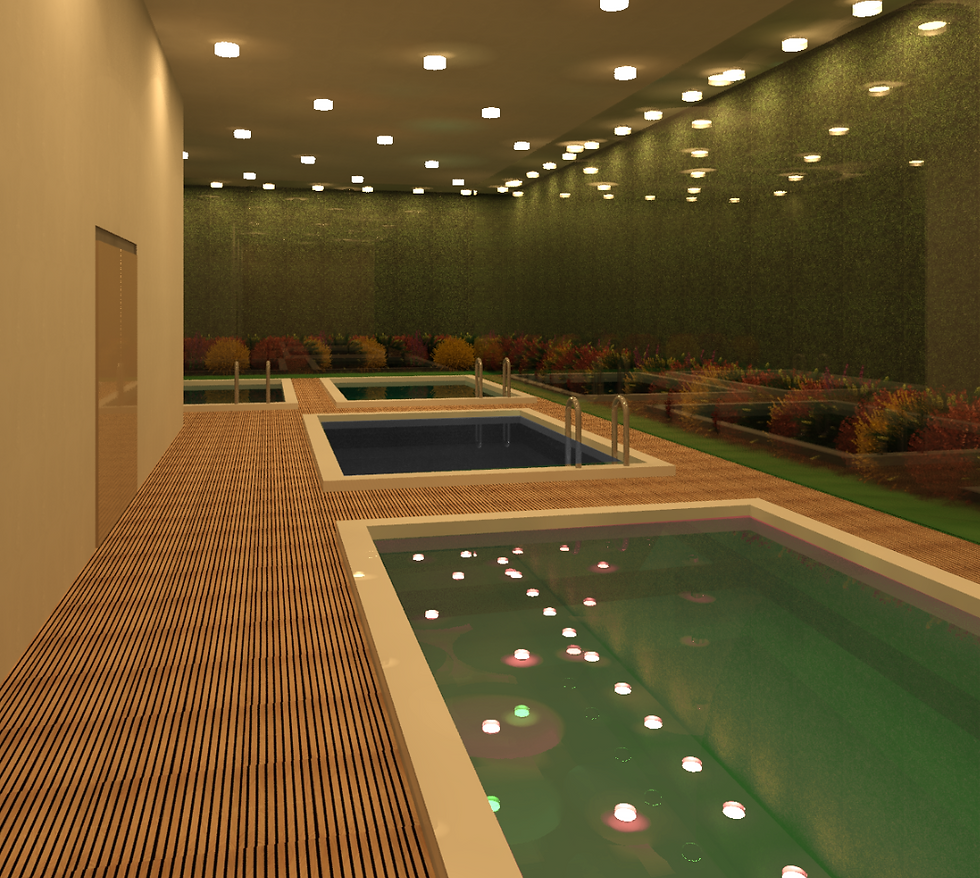Portfolio

Japanese Bath House Project
Concept Statement & Research
Nature is an important part. Natural colors of wood and creams are important. An outside space is not possible so there are “inside outdoors” spaces to give a similar feel while staying in the building. The locker rooms are equipped with showers, toilets, foot washing stations, and lockers because cleanliness before entering the pools is important. The saunas are individual because while they are shared spaces in Japan, individualized ones are more private and secluded for Americans who are not as comfortable with nudity. The lounge area is meant to provide an outdoor feel to an indoor space with the greenery and the skylight. The massage rooms are warm and intimate spaces for customers to receive massages and treatments to aid in their relaxation. The pool room is equipped with four pools- one hot pool to relax, a cold pool to wake the body, a green tea pool to energize, and a volcanic pool.
Japanese bath houses were originally meant for bathing communities because they did not have access to water in their homes. Usually featuring showers, cold and hot pools, and an outside space. Nature incorporation is a large part. Similar to spas in the us. some include pools with more than just water inside. Was meant for bathing, is now more so used for relaxation and spa-like reasons.
Spring 2022

Rendered in Revit and Photoshop

Rendered in Revit

Rendered in Revit and Photoshop

Inspiration Images and Color Scheme


Hand Rendered with Marker

Inspiration Images and Color Scheme
Preliminary Work
Inspiration Images, Color Scheme, Adjacency Matrix,
Floor Plans
Rendered and Line Work

Rendered in Revit

Rendered in Revit

Rendered in Revit

Rendered in Revit

Plump Left Chaise Lounge

Earthlite TERRA Stationary Treatment Table


Plump Left Chaise Lounge
Materials
Massage Tables, Hard Surfaces, Wall Coverings, Flooring, Equipment
Elevations & Sections
Massage Rooms, Greenery Lounge, Break Room, Hot & Cold Pools, Locker Room

Rendered in Revit

Rendered in Revit


Rendered in Revit

River Roast Coffee Shop Project
Concept Statement
Design for a coffee shop to better understand codes and materials.
Spring 2022
Original Presentation Poster

Rendered in Revit and Photoshop

Rendered in Revit

Rendered in Revit and Photoshop

Corian Arctic Blueberry Illumination Series

Corian Solid Surface Cameo White

Mini Fluted Privacy Glass, Corduroy

Corian Arctic Blueberry Illumination Series

Floor Plans
Rendered and Linework
Materials
Hard Surfaces, Wall Coverings, Fabrics
Modern Library Project
Concept Statement
This modern library design is inspired by cathedrals and churches that have been repurposed after their abandonment into libraries. Every window and ceiling is grand and usually involves many arches. To mimic those pieces, archways, many rounded furniture elements, and stained glass features were incorporated. The color palette is meant to bring warmth and light into the space while keeping the space from becoming too dark. Fireplaces are incorporated into the design to add to that level of intimacy and warmth in the main area. The design of the study rooms and tables were also inspired by the New York City Public Library. The Five Forks Modern Library is transformed into a more inviting space than it's already welcoming environment.
Fall 2021

Rendered in Revit

Rendered in Revit

Rendered in Revit



